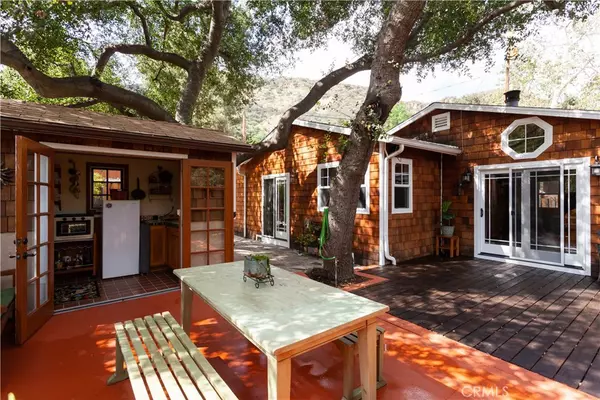For more information regarding the value of a property, please contact us for a free consultation.
Key Details
Sold Price $775,000
Property Type Single Family Home
Sub Type Single Family Residence
Listing Status Sold
Purchase Type For Sale
Square Footage 1,400 sqft
Price per Sqft $553
Subdivision Silverado (Sc)
MLS Listing ID OC21155388
Sold Date 08/23/21
Bedrooms 3
Full Baths 2
Construction Status Updated/Remodeled
HOA Y/N No
Year Built 1940
Lot Size 2,922 Sqft
Property Description
This is the home you have been waiting for! A vintage, remodeled, creekside, single level home just minutes from Irvine Lake in the hidden community of Silverado Canyon. Built in 1940, this mid-century home retains its original charm but has been extensively remodeled. Near new chef’s dream kitchen boasting custom white cabinetry, mosaic backsplash with glass subway tile, quartz countertops and stainless steel appliances. Gorgeous ¾ inch solid oak flooring throughout and Millgard double pane windows and doors. The antique wood burning stove, knotty pine walls, beamed ceilings and loft add to the character. You’ll ask yourself if you’re really in Orange County as you listen to the babbling brook and watch the migrating Orioles under a canopy of oak trees from your expansive wood deck. Entertain in style from your well equipped separate Cabana with running water and fridge. Enjoy fresh eggs from your backyard chickens or walk across the bridge to the country diner. Loads of upgrades including central A/C, copper rain gutters and a remodeled secondary bathroom with natural stone shower floor, vintage wall paper and tasteful porcelain tiles. Two and a half car garage and shop with direct access plus parking for two more cards. This canyon paradise is perfect for the family looking for a peaceful setting in close proximity to urban life. Better hurry on this one. Welcome home.
Location
State CA
County Orange
Area Si - Silverado Canyon
Rooms
Other Rooms Aviary
Main Level Bedrooms 3
Interior
Interior Features Beamed Ceilings, Ceiling Fan(s), Cathedral Ceiling(s), Stone Counters, Recessed Lighting, All Bedrooms Down, Bedroom on Main Level, Main Level Master
Heating Forced Air, Wood Stove
Cooling Central Air, Attic Fan
Flooring Wood
Fireplaces Type Family Room, Free Standing, Wood Burning
Fireplace Yes
Appliance Convection Oven, Dishwasher, Free-Standing Range, Gas Cooktop, Disposal, Gas Oven, Gas Range, Gas Water Heater, Refrigerator
Laundry In Garage
Exterior
Exterior Feature Rain Gutters
Parking Features Concrete, Direct Access, Driveway, Garage, Workshop in Garage
Garage Spaces 2.0
Garage Description 2.0
Fence Excellent Condition
Pool None
Community Features Foothills, Rural
Utilities Available Cable Available, Electricity Connected, Propane, Phone Available, Water Connected
Waterfront Description Creek
View Y/N Yes
View Hills, Creek/Stream, Trees/Woods
Accessibility Safe Emergency Egress from Home, No Stairs, Accessible Doors
Porch Patio, Wrap Around
Attached Garage Yes
Total Parking Spaces 4
Private Pool No
Building
Lot Description Agricultural, Landscaped, Level
Story 1
Entry Level One
Sewer Septic Tank
Water Public
Architectural Style Cottage
Level or Stories One
Additional Building Aviary
New Construction No
Construction Status Updated/Remodeled
Schools
School District Orange Unified
Others
Senior Community No
Tax ID 87605110
Security Features Carbon Monoxide Detector(s),Smoke Detector(s)
Acceptable Financing Cash, Cash to New Loan
Listing Terms Cash, Cash to New Loan
Financing Cash to Loan
Special Listing Condition Standard
Read Less Info
Want to know what your home might be worth? Contact us for a FREE valuation!

Our team is ready to help you sell your home for the highest possible price ASAP

Bought with Megan Conlin • Coldwell Banker Realty
GET MORE INFORMATION




