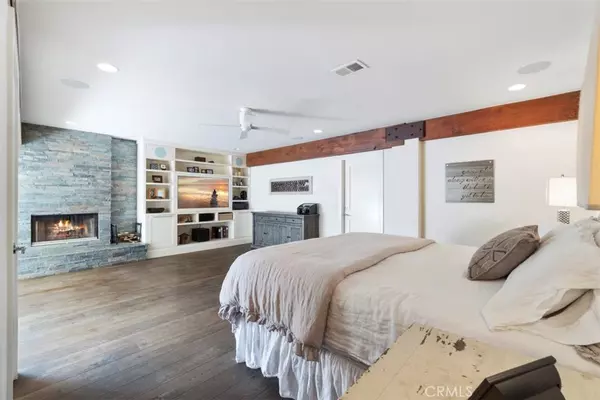For more information regarding the value of a property, please contact us for a free consultation.
Key Details
Sold Price $1,634,000
Property Type Single Family Home
Sub Type Single Family Residence
Listing Status Sold
Purchase Type For Sale
Square Footage 3,222 sqft
Price per Sqft $507
Subdivision Silverado (Sc)
MLS Listing ID OC21002947
Sold Date 03/23/21
Bedrooms 4
Full Baths 3
HOA Y/N No
Year Built 1988
Lot Size 1.300 Acres
Property Description
This is the home you have been waiting for, only minutes to shopping & restaurants! 1.3 acres, over 3,800 SF, end of a cul-de-sac, RV & trailer parking, private horse facilities, over $600,000 of recent upgrades on this home! This unique, elegant home has a Haiku Design which is reminiscent of 16th century Japanese country homes, using pole and beam architecture. This small, private cul-de-sac has only 13 homes. 2-car garage, two carports, two view decks, oiled oak engineered flooring, beautiful wood and beam ceiling in all the upstairs areas. This reverse floorplan has two master suites, one up and one down. Custom cabinetry with excellent storage and soft close drawers in the kitchen, bedrooms and bathrooms. The main floor open concept has a wonderful gourmet kitchen, with custom walnut island, large walnut bar area, granite countertops, top of the line appliances, dining area with a wood stove. There are also horse stalls, secure tack room, large feed room and storage shed. Large area in back can be set up for turnouts or riding. This home is very special and a must see if you are looking for privacy and extra room to expand!
Location
State CA
County Orange
Area Si - Silverado Canyon
Rooms
Main Level Bedrooms 3
Interior
Interior Features Beamed Ceilings, Built-in Features, Balcony, Ceiling Fan(s), Granite Counters, High Ceilings, In-Law Floorplan, Open Floorplan, Stone Counters, Recessed Lighting, Storage, Bedroom on Main Level, Walk-In Closet(s)
Heating Central, Electric, Heat Pump
Cooling Central Air
Flooring Wood
Fireplaces Type Dining Room, Wood Burning
Fireplace Yes
Appliance 6 Burner Stove, Dishwasher, Ice Maker, Microwave, Propane Range, Propane Water Heater, Refrigerator, Warming Drawer
Laundry Inside
Exterior
Parking Features Direct Access, Driveway, Garage, RV Potential
Garage Spaces 2.0
Garage Description 2.0
Pool None
Community Features Rural
Utilities Available Cable Available, Cable Connected, Electricity Connected, Propane
View Y/N Yes
View Hills
Porch Rear Porch, Deck, Front Porch
Attached Garage Yes
Total Parking Spaces 4
Private Pool No
Building
Lot Description Cul-De-Sac, Front Yard, Horse Property, Lot Over 40000 Sqft, Landscaped, Ranch, Street Level
Story 2
Entry Level Two
Sewer Septic Type Unknown
Water Public
Architectural Style Other
Level or Stories Two
New Construction No
Schools
School District Orange Unified
Others
Senior Community No
Tax ID 86701118
Acceptable Financing Cash, Cash to New Loan, Conventional
Horse Property Yes
Listing Terms Cash, Cash to New Loan, Conventional
Financing Conventional
Special Listing Condition Standard
Read Less Info
Want to know what your home might be worth? Contact us for a FREE valuation!

Our team is ready to help you sell your home for the highest possible price ASAP

Bought with Kevin Hill • Berkshire Hathaway HomeService
GET MORE INFORMATION




